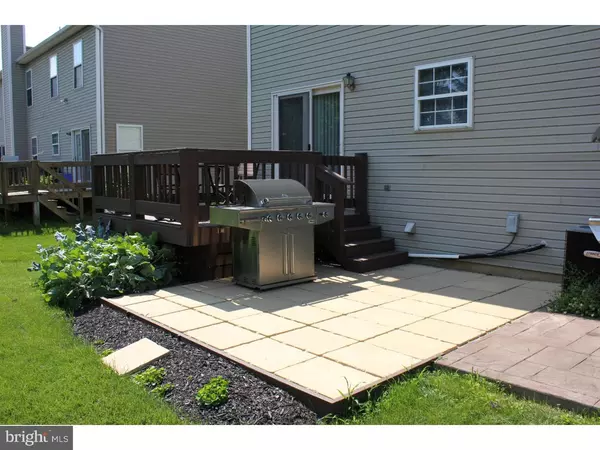For more information regarding the value of a property, please contact us for a free consultation.
525 WILLIAMSBURG WAY King Of Prussia, PA 19406
Want to know what your home might be worth? Contact us for a FREE valuation!

Our team is ready to help you sell your home for the highest possible price ASAP
Key Details
Sold Price $265,000
Property Type Townhouse
Sub Type Interior Row/Townhouse
Listing Status Sold
Purchase Type For Sale
Square Footage 2,029 sqft
Price per Sqft $130
Subdivision Williamsburg Coms
MLS Listing ID 1003470415
Sold Date 03/15/16
Style Colonial
Bedrooms 3
Full Baths 2
Half Baths 1
HOA Fees $205/mo
HOA Y/N N
Abv Grd Liv Area 1,596
Originating Board TREND
Year Built 1998
Annual Tax Amount $3,268
Tax Year 2016
Lot Size 924 Sqft
Acres 0.02
Lot Dimensions 22X42
Property Description
Drive by one beautiful home after another and smile as you arrive at this magnificent move in beauty! Immediately you'll notice the well maintained exterior and grounds of this home. Walk up to be delighted by this former model home as you enter a two story foyer with gleaming hardwood floors. Stroll up the stairs and notice the rich chair rail and crown molding that runs throughout. To your left you will find a nice size living room with its large bay windows allowing the natural sunlight to pour in. Continue on into an oversized dining room with more chair rail and crown molding, recessed lighting and a large pass through to the living room. This is truly an open concept floor plan and a bright and airy home! The dining room flows into an eat-in kitchen with rich granite counter tops, double recessed stainless steel sink, high-end faucet, plenty of beautiful cabinetry, a pantry, matching appliances including a gas cooktop, and under cabinet lighting. The first floor is complemented by a well-appointed half bath and plenty of closet space. Stroll upstairs to find 3 great sized bedrooms (one with a walk in closet) including an oversized master bedroom with dual closets, a ceiling fan, and a tiled master bath with a stall shower with dual seats. This floor is complemented by its generously sized, tiled fam bath. If you desire more room, stroll down to the lower level to find a finished basement with a large fam room or entertainment area and great recessed lighting. There is also a laundry & mudroom, extra storage space, and access to your heated and cooled, 1 car extended garage. If you desire fair weather activities, step outside to your well-maintained deck and step down to your concrete patio and garden. This area is the perfect place to entertain your friends and fam at your summer barbecues. The location of this home cannot be beat. It is located on a low traffic, non drive through road and it is in short proximity to shopping, fantastic eateries, area hospitals and medical centers, two regional rail lines and all major thoroughfares. Owner is a PA licensed real estate agent.
Location
State PA
County Montgomery
Area Upper Merion Twp (10658)
Zoning R3A
Rooms
Other Rooms Living Room, Dining Room, Primary Bedroom, Bedroom 2, Kitchen, Family Room, Bedroom 1
Basement Full, Fully Finished
Interior
Interior Features Primary Bath(s), Butlers Pantry, Ceiling Fan(s), Sprinkler System, Stall Shower, Kitchen - Eat-In
Hot Water Natural Gas
Heating Gas, Forced Air
Cooling Central A/C
Flooring Wood, Fully Carpeted
Equipment Dishwasher, Disposal, Built-In Microwave
Fireplace N
Window Features Bay/Bow
Appliance Dishwasher, Disposal, Built-In Microwave
Heat Source Natural Gas
Laundry Basement
Exterior
Exterior Feature Deck(s), Patio(s), Porch(es)
Parking Features Inside Access, Garage Door Opener
Garage Spaces 3.0
Water Access N
Roof Type Pitched,Shingle
Accessibility None
Porch Deck(s), Patio(s), Porch(es)
Attached Garage 1
Total Parking Spaces 3
Garage Y
Building
Story 3+
Sewer Public Sewer
Water Public
Architectural Style Colonial
Level or Stories 3+
Additional Building Above Grade, Below Grade
New Construction N
Schools
Middle Schools Upper Merion
High Schools Upper Merion
School District Upper Merion Area
Others
HOA Fee Include Common Area Maintenance,Snow Removal,Trash
Senior Community No
Tax ID 58-00-20840-135
Ownership Condominium
Security Features Security System
Acceptable Financing Conventional
Listing Terms Conventional
Financing Conventional
Read Less

Bought with Jeffrey M Palmer • BHHS Fox & Roach-Blue Bell



